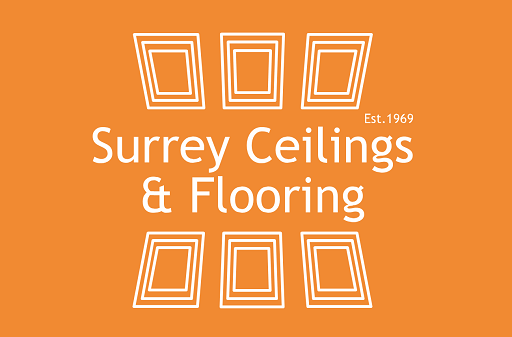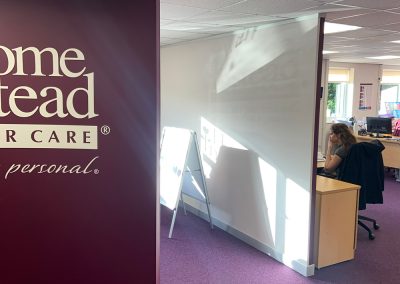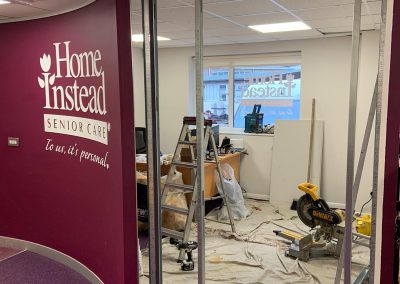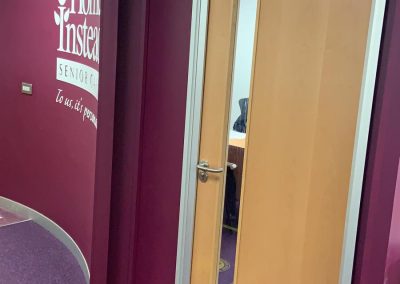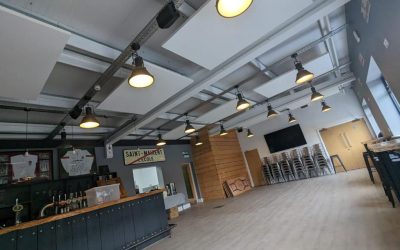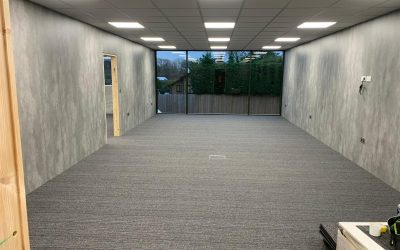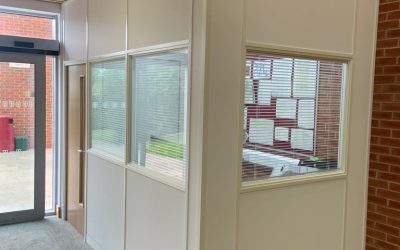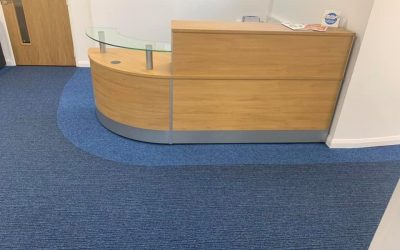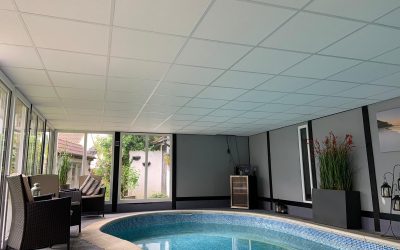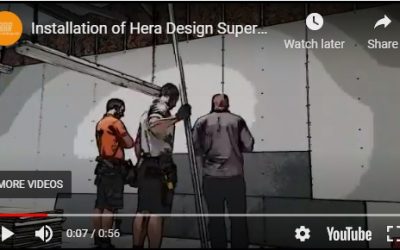This project we were required to Supply and Install solid stud type partitioning from floor to the underside of the existing suspended ceiling.
This partitioning was 50mm thick galvanised steel framework, clad both sides with one layer of 12.5mm thick plasterboard complete with 50mm thick sound reduction quilted fitted within the formed cavity. The partitioning framing was silver, solid panels decorated and skirting boards to be fitted both sides.
The doorset being Steamed Beech veneered solid cored door with a clear glazed vision panel complete with handle and lock – set into a silver aluminium doorframe. This doorset complies with DDA Regulations.
Suspended Ceilings - Projects
ABOUT US
Surrey Ceilings Ltd is a leading ceiling contractor, who specialize in the design and installation of suspended and plasterboard ceilings along with all type of ceiling finishes. Established back in 1969 as a family run business, Surrey Ceilings continues to grow by servicing and maintaining all our new and existing customers to the highest possible standards.
If you have a ceiling enquiry, please feel free to call us on 01932 874568
Horsham Rugby Club
Horsham Rugby Club approached us to solve a sound volume problem within the Main and Small bar areas, where lots of people congregate for the social events. The building’s original use was for agricultural purpose thus the sound performance was not great. The client...
Ci Sport – Suspended Ceilings & Flooring Installation
We were contacted by CiSport to look at installing suspended ceilings into their new staff areas under the mezzanine floor and their new meeting room and offices on the mezzanine floor. We therefore proposed a fire rated ceiling throughout, manufactured by AMF. The...
St Georges – stud partitioning project
This project was in the 6th Form Building which has many existing teaching spaces, common areas and a large central corridor for student to flow through the building. The client brief was for us to install an corner aluminium partition system to create a teachers...
Flooring office refurbishment
We were contacted last month by a private Client of ours looking for ideas of how to finish off thier new office fitout. We were happy to recomend our flooring specialist, please see images of the project below. For more details … If you would like more...
Swimming / Plant room Suspended Ceilings
We were contacted last month by a private Client of ours looking for ideas of how to finish off his garden swimming pool outbuilding which he had constructed during lockdown last year… The pool house was a timber framed construction with a sloped roof and exposed roof...
The ‘One Stop’ shop for quality ceiling products at market leading prices..
The ‘One Stop’ shop for quality ceiling products at market leading prices.. We are one of the UK’s leading online distributor of ceiling tiles and stock a huge range of commercial interior products from suspended ceiling tiles, to ceiling kits, office partition...
Installation of Hera Design Superfine Bespoke Wall Panels from AMF
Hera Design Hera Design Superfine is a very versatile and unique Product that can bring your office space back to life. This Product is available in a number of different finishes, colors and bespoke sizes. Its great for acoustics and has good thermal properties....
Surrey Ceiling – The Past 12 months
Surrey Ceiling – The Past 12 months Well the past 12 months have certainly been interesting, whilst we have created a wholesale website to look after our clients and who have found us via google.. we have are still looking after our school, hospitals and universities...
Why do I need an Acrylic Hygienic Protective Screen?
The recent shutdown of retail premises, public meeting areas, non-essential shops and the education sector has been the government’s managed response to contain the current Coronavirus (COVID-19) pandemic. As we move out of the shutdown phase, people will need to...
Covid-19 Bulletin Update: 17/03/2020 Without Prejudice
Given the increased risk associated with the Coronavirus crisis, Surrey Ceilings Ltd have introduced the following protocols to mitigate the health risks to our customers and our employees; Customers: We will contact customers 24 hours before our visit, to confirm...





Surrey Ceilings
CONTACT US
Unit 1, Russett Place,
Kirdford,
West Sussex, RH14 0QQ
01932 874568
Mobile: 07801 493165
Email: info@surreyceilingsltd.co.uk


Designed By: Greaves Design
GDPR / Privacy Policy | Terms & Conditions
© Copyright 2024 Surrey Ceilings Ltd



Designed By: Greaves Design
GDPR / Privacy Policy | Terms & Conditions
© Copyright 2024 Surrey Ceilings Ltd


