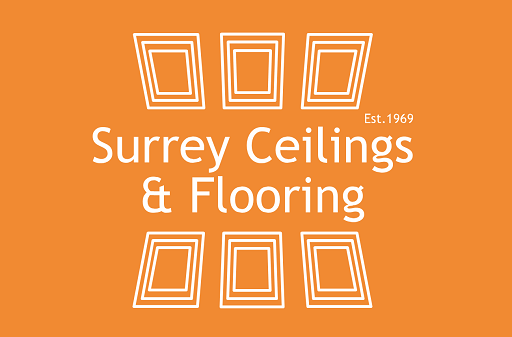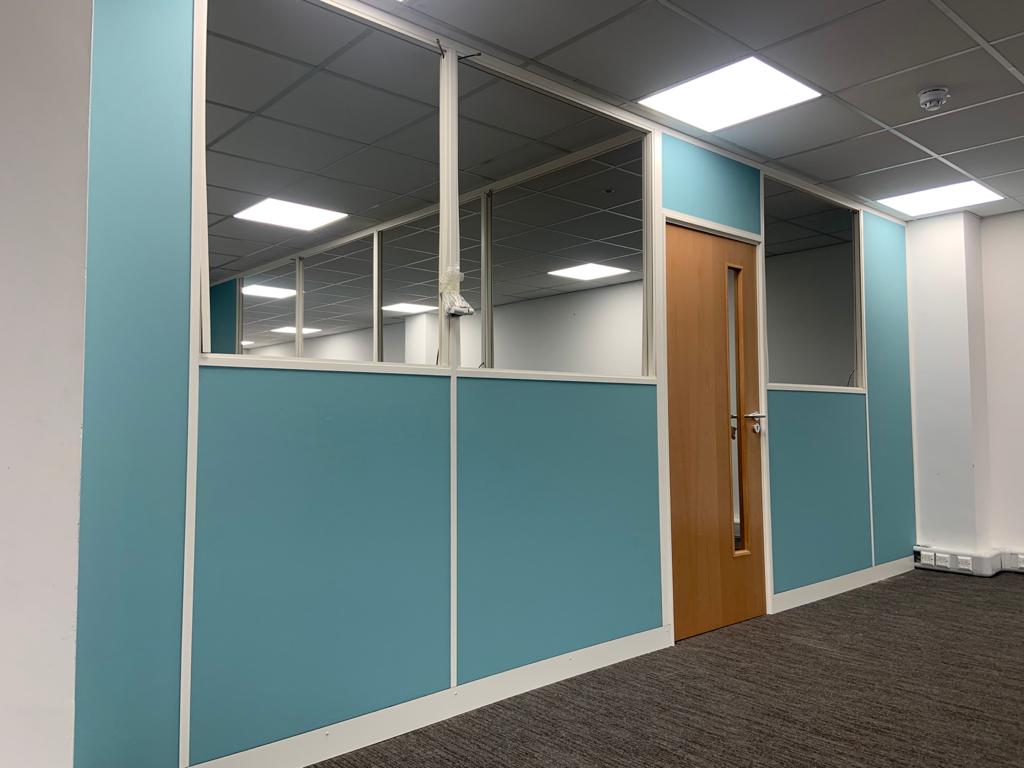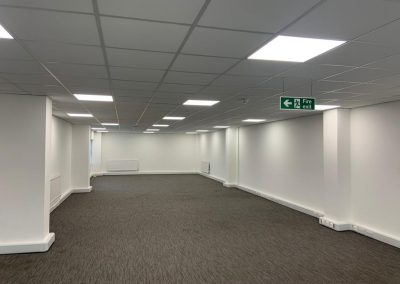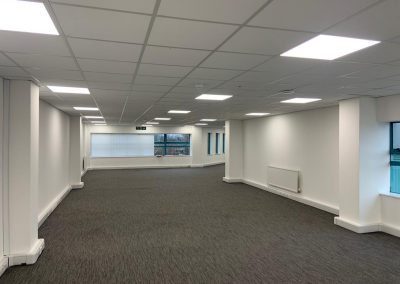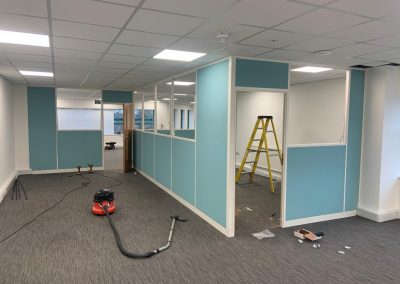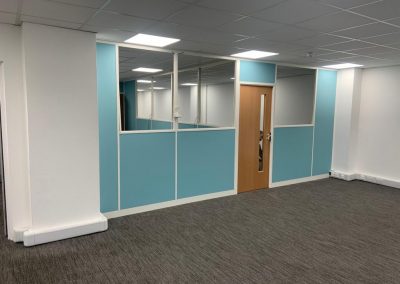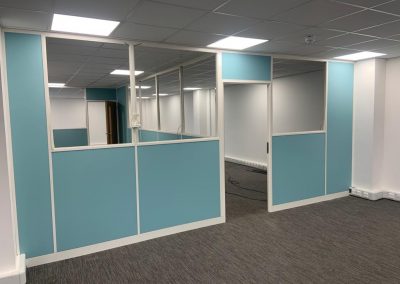New Office partitions
We were contacted by new clients with a requirement for office partitioning to create an accounts office and a partitioned desk area which also enabled the entire first floor office suite to be split up into 3 areas. We were asked to match the existing partitioning, which the Client had in their existing offices.
We therefore constructed a non-fire rated white aluminium framed fully demountable composite partition system from the finished floor level to the underside of the existing suspended ceilings. The partitioning comprises a mix of flat packed aluminium profiles, composite plasterboard panels and door sets which can be constructed in many formats to form for example solid, half glass, borrowed light or full height glazed modules.
The half-glazed modules on this project are double glazed to improve the sound performance of the partitioning and to integrate the venetian blinds between the glass cavities. Integral blinds not only look very neat, but they also do not get damaged or covered with dust over time! The blinds can then be opened or closed with a control knob to either let the light into your office or closed for total office privacy.
The solid modules are then decorated over with a wipeable wallpaper which is available in many different colours and styles. On this project, the Client chose a turquoise colour which works brilliantly with the white aluminium partition framing. A laminated white finished skirting board is then fitted to the partitioning to finish the system.
The beech door finishes were selected to compliment the Clients office furniture and have been fitted with DDA compliant vision panels, locks and handles. The vision panels in the doors allow for disabled people to see through the door at lower levels and as a visual aid for general day to day use.
For any further details on this project or any partitioning systems, please do not hesitate to call us on 01932 874568
Suspended Ceilings - Projects
ABOUT US
Surrey Ceilings Ltd is a leading ceiling contractor, who specialize in the design and installation of suspended and plasterboard ceilings along with all type of ceiling finishes. Established back in 1969 as a family run business, Surrey Ceilings continues to grow by servicing and maintaining all our new and existing customers to the highest possible standards.
If you have a ceiling enquiry, please feel free to call us on 01932 874568





Surrey Ceilings
CONTACT US
Unit 1, Russett Place,
Kirdford,
West Sussex, RH14 0QQ
01932 874568
Mobile: 07801 493165
Email: info@surreyceilingsltd.co.uk

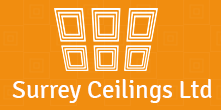
Designed By: Greaves Design
GDPR / Privacy Policy | Terms & Conditions
© Copyright 2023 Surrey Ceilings Ltd


